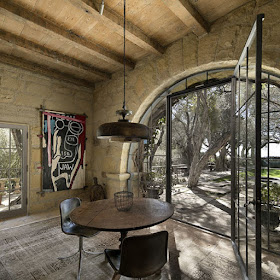Welcome to Ellen DeGeneres and Portia's Beautiful Italian villa in the Santa Barbara.
The 13-acre estate, in Santa Barbara, is a restored Tuscany villa with mature gardens that
include olive and eucalyptus trees.
The two story, 10,500 square foot home was built in the late 1920's using locally quarried stone
and sits on 9.8 acres of land. The living room is 800 square feet. There are nine fireplaces and
a Roman column that dates from 200 B.C. stands in the gardens.
No need to board a flight to Tuscany when you live pretty close to exact architecture of an
stunning Italian Villa.
Cian!

Entrance

































